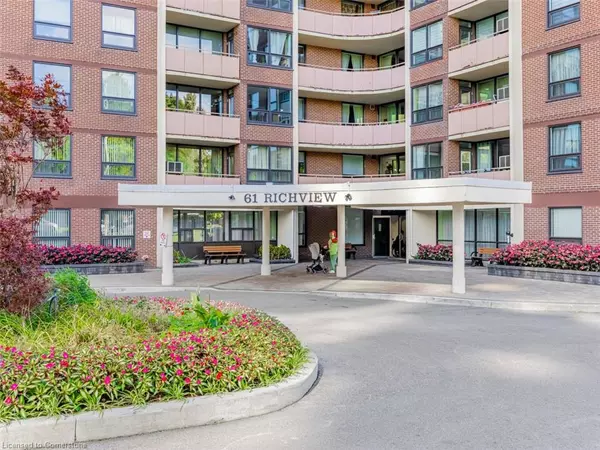61 Richview Road #1204 Toronto, ON M9A 4M8
UPDATED:
11/10/2024 09:01 PM
Key Details
Property Type Condo
Sub Type Condo/Apt Unit
Listing Status Active
Purchase Type For Sale
Square Footage 1,360 sqft
Price per Sqft $399
MLS Listing ID 40661898
Style 1 Storey/Apt
Bedrooms 2
Full Baths 2
HOA Fees $1,058/mo
HOA Y/N Yes
Abv Grd Liv Area 1,360
Originating Board Mississauga
Year Built 1973
Annual Tax Amount $2,002
Property Description
Location
Province ON
County Toronto
Area Tw09 - Toronto West
Zoning R4
Direction North Of Eglinton Ave. W. / West Of Scarlett Rd.
Rooms
Basement None
Kitchen 1
Interior
Interior Features Other
Heating Baseboard, Electric
Cooling Central Air
Fireplace No
Window Features Window Coverings
Appliance Dryer, Microwave, Refrigerator, Stove, Washer
Laundry In-Suite, Laundry Room
Exterior
Garage Exclusive
Garage Spaces 1.0
Waterfront No
Roof Type Other
Handicap Access Wheelchair Access
Porch Open
Parking Type Exclusive
Garage Yes
Building
Lot Description Urban, Airport, Cul-De-Sac, Near Golf Course, Highway Access, Hospital, Library, Major Highway, Park, Place of Worship, Playground Nearby, Public Transit, School Bus Route, Schools, Trails
Faces North Of Eglinton Ave. W. / West Of Scarlett Rd.
Sewer Sewer (Municipal)
Water Municipal
Architectural Style 1 Storey/Apt
Structure Type Brick
New Construction No
Others
HOA Fee Include Insurance,Cable TV,Central Air Conditioning,Common Elements,Heat,Internet,Hydro,Parking,Water
Senior Community false
Tax ID 111170125
Ownership Condominium
GET MORE INFORMATION




