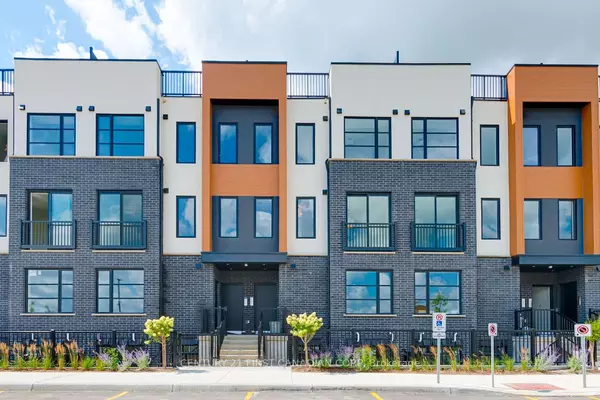3900 Savoy ST W #59 London, ON N6P 0H9
UPDATED:
11/06/2024 06:36 PM
Key Details
Property Type Townhouse
Sub Type Att/Row/Townhouse
Listing Status Active
Purchase Type For Rent
Approx. Sqft 1500-2000
MLS Listing ID X9392773
Style 3-Storey
Bedrooms 2
Property Description
Location
Province ON
County Middlesex
Area South V
Rooms
Family Room Yes
Basement None
Kitchen 1
Interior
Interior Features ERV/HRV, On Demand Water Heater, Primary Bedroom - Main Floor, Separate Heating Controls, Separate Hydro Meter, Water Heater
Cooling Central Air
Fireplace No
Heat Source Gas
Exterior
Exterior Feature Patio
Garage Other
Garage Spaces 2.0
Pool None
Waterfront No
Waterfront Description None
View City
Roof Type Asphalt Rolled
Topography Dry
Parking Type None
Total Parking Spaces 2
Building
Unit Features Clear View,Golf,Park,Public Transit,Rec./Commun.Centre,School
Foundation Poured Concrete
GET MORE INFORMATION




