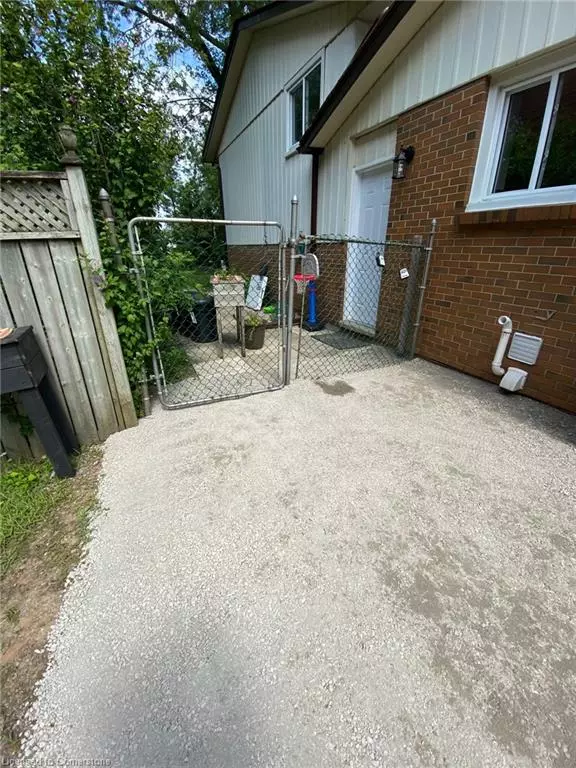8059 Aintree Drive Niagara Falls, ON L2H 1V3
UPDATED:
10/19/2024 05:49 AM
Key Details
Property Type Single Family Home
Sub Type Single Family Residence
Listing Status Active
Purchase Type For Rent
Square Footage 943 sqft
MLS Listing ID 40661101
Style Backsplit
Bedrooms 2
Full Baths 1
Half Baths 1
Abv Grd Liv Area 943
Originating Board Mississauga
Annual Tax Amount $2,694
Property Description
throughout. Utilities are to be split 60/40 with upper unit. One parking spot included but parking also available on the street.
Location
Province ON
County Niagara
Area Niagara Falls
Zoning R2
Direction PADDOCK TRAIL - AINTREE
Rooms
Basement Separate Entrance, Full, Finished
Kitchen 1
Interior
Interior Features In-Law Floorplan
Heating Forced Air, Natural Gas
Cooling Central Air
Fireplace No
Appliance Built-in Microwave, Dryer, Range Hood, Refrigerator, Stove, Washer
Exterior
Waterfront No
Roof Type Asphalt Shing
Lot Frontage 30.03
Lot Depth 200.0
Garage No
Building
Lot Description Urban, School Bus Route, Schools, Shopping Nearby
Faces PADDOCK TRAIL - AINTREE
Foundation Concrete Perimeter
Sewer Sewer (Municipal)
Water Municipal
Architectural Style Backsplit
Structure Type Vinyl Siding
New Construction No
Others
Senior Community No
Tax ID 643020046
Ownership Freehold/None
GET MORE INFORMATION




