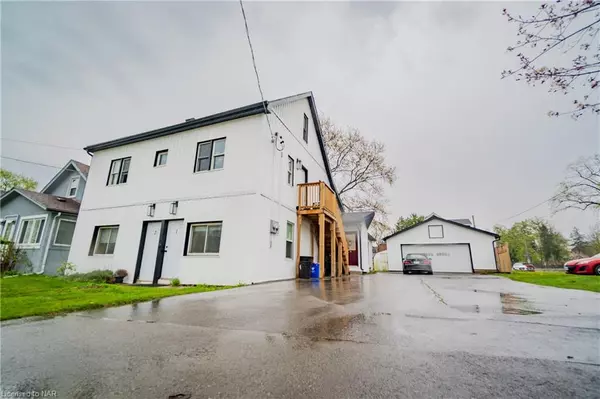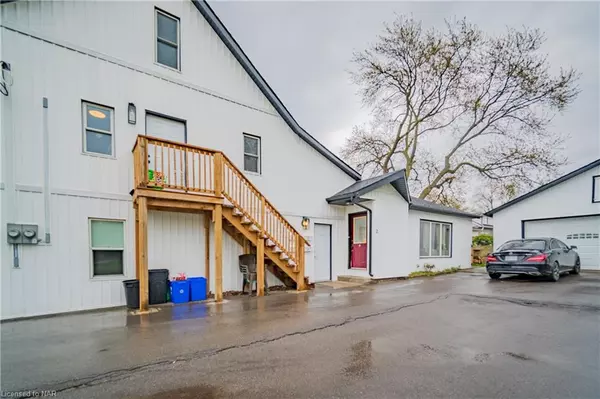5448 Hamilton Street Niagara Falls, ON L2E 2W6
UPDATED:
10/12/2024 08:40 PM
Key Details
Property Type Multi-Family
Sub Type Multi-4 Unit
Listing Status Active
Purchase Type For Sale
Square Footage 2,894 sqft
Price per Sqft $431
MLS Listing ID 40659180
Bedrooms 6
Abv Grd Liv Area 2,894
Originating Board Niagara
Annual Tax Amount $3,311
Property Description
Location
Province ON
County Niagara
Area Niagara Falls
Zoning R2
Direction Stanley Avenue to Hamilton Street
Rooms
Basement None
Kitchen 0
Interior
Interior Features Auto Garage Door Remote(s)
Heating Forced Air, Natural Gas
Cooling Central Air
Fireplace No
Window Features Window Coverings
Appliance Microwave, Dishwasher, Refrigerator, Stove
Laundry Coin Operated, Common Area, Shared
Exterior
Garage Detached Garage, Asphalt
Garage Spaces 2.0
Fence Full
Waterfront No
Roof Type Asphalt Shing
Lot Frontage 76.0
Lot Depth 110.0
Parking Type Detached Garage, Asphalt
Garage Yes
Building
Lot Description Ample Parking, City Lot, Highway Access, Hospital, Library, Park, Public Transit, Schools
Faces Stanley Avenue to Hamilton Street
Story 2
Foundation Slab
Sewer Sewer (Municipal)
Water Municipal
Structure Type Vinyl Siding
New Construction No
Others
Senior Community No
Tax ID 643240045
Ownership Freehold/None
GET MORE INFORMATION




