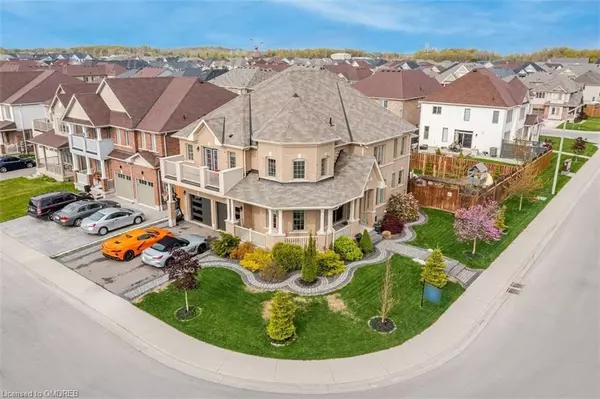8788 Dogwood Crescent Niagara Falls, ON L2H 0L1
UPDATED:
10/12/2024 08:40 PM
Key Details
Property Type Single Family Home
Sub Type Detached
Listing Status Active
Purchase Type For Sale
Square Footage 2,813 sqft
Price per Sqft $426
MLS Listing ID 40658533
Style Two Story
Bedrooms 4
Full Baths 2
Half Baths 1
Abv Grd Liv Area 2,813
Originating Board Oakville
Year Built 2014
Annual Tax Amount $7,736
Property Description
Backyard Oasis Retreat! A Double Front Door, Beautiful Foyer, Engineered Hardwood Flooring And 9' Ceilings
Welcomes You On Main Level! Dream Kitchen With Quartz Counters And Backsplash, Built-in Appliances, Huge
Quartz Breakfast Island And Bar Seating! Spacious Family Room Perfect For Entertainment With Home
Theatre And Audio Zones. Resort-worthy Master Retreat On The 2nd Level With His And Her Walk In Closets
And 5 Piece Ensuite Privilege. 3 Additional Sun-filled Bedrooms Comes On Same Level With Lovely 4 Piece
Washroom, Private Balcony And Laundry Room. Outdoors, Professional Landscaping Is Serviced By A 8-zone
Irrigation System. Take A Dip In Your 8-seater Hot Tub Or Invite Family Over For A Bbq On Your Deck. This
Home Is Outfitted With Smart Home Automation, Security & Door Bell Cameras, Playground Set And Luxurious
Custom Garage For Spot Car Lovers! Great Location Close To Major Highways, New Elementary School (Next
Block), New Nhs Hospital, Parks, Golf Club, Shopping And Much More!
Location
Province ON
County Niagara
Area Niagara Falls
Zoning R3
Direction Kalar Rd/Brown Rd
Rooms
Basement Full, Unfinished
Kitchen 1
Interior
Interior Features Central Vacuum
Heating Forced Air, Natural Gas
Cooling Central Air
Fireplace No
Appliance Water Heater, Water Softener, Dishwasher, Dryer, Gas Stove, Range Hood, Refrigerator, Washer
Exterior
Garage Attached Garage, Garage Door Opener
Garage Spaces 2.0
Waterfront No
Roof Type Asphalt Shing
Lot Frontage 53.87
Lot Depth 110.17
Parking Type Attached Garage, Garage Door Opener
Garage Yes
Building
Lot Description Urban, Irregular Lot, Near Golf Course, Highway Access, Hospital, Major Highway, Open Spaces, Park, Place of Worship, Public Transit, Quiet Area, Schools, Shopping Nearby, Trails
Faces Kalar Rd/Brown Rd
Foundation Concrete Perimeter
Sewer Sewer (Municipal)
Water Municipal
Architectural Style Two Story
New Construction No
Others
Senior Community No
Tax ID 642630246
Ownership Freehold/None
GET MORE INFORMATION




