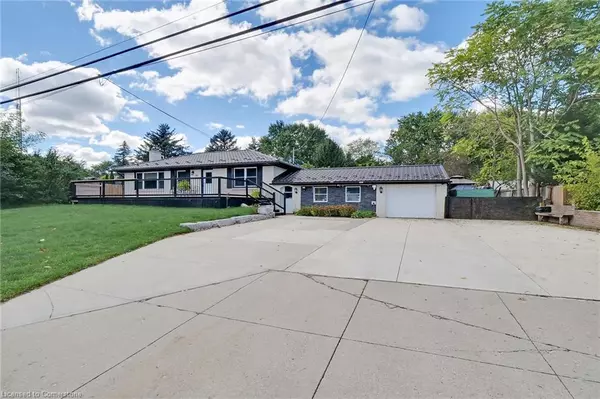301 Reynolds Road London, ON N6K 2P2
UPDATED:
10/29/2024 01:08 PM
Key Details
Property Type Single Family Home
Sub Type Single Family Residence
Listing Status Active
Purchase Type For Sale
Square Footage 1,500 sqft
Price per Sqft $563
MLS Listing ID 40656004
Style Bungalow
Bedrooms 4
Full Baths 3
Abv Grd Liv Area 2,500
Originating Board Waterloo Region
Year Built 1953
Annual Tax Amount $6,465
Lot Size 0.285 Acres
Acres 0.285
Property Description
Location
Province ON
County Middlesex
Area South
Zoning R1-8
Direction Commissioners Road to Reynolds Road
Rooms
Other Rooms Gazebo, Storage, Workshop
Basement Separate Entrance, Full, Finished
Kitchen 1
Interior
Interior Features High Speed Internet, Auto Garage Door Remote(s), In-law Capability, In-Law Floorplan
Heating Forced Air
Cooling Central Air
Fireplaces Number 2
Fireplaces Type Electric, Wood Burning
Fireplace Yes
Window Features Skylight(s)
Appliance Built-in Microwave, Dishwasher, Dryer, Refrigerator, Stove, Washer
Laundry Main Level
Exterior
Exterior Feature Private Entrance
Garage Attached Garage, Concrete
Garage Spaces 1.0
Fence Full
Pool In Ground
Utilities Available Cable Connected, Garbage/Sanitary Collection
Waterfront No
Waterfront Description Pond
View Y/N true
View Pool
Roof Type Metal
Porch Deck, Patio
Lot Frontage 96.25
Lot Depth 128.29
Parking Type Attached Garage, Concrete
Garage Yes
Building
Lot Description Urban, Irregular Lot, Ample Parking, Near Golf Course, Highway Access, Library, Park, Place of Worship, Playground Nearby, Public Parking, Public Transit, Rec./Community Centre, School Bus Route, Schools, Skiing, Trails
Faces Commissioners Road to Reynolds Road
Foundation Poured Concrete
Sewer Sewer (Municipal)
Water Municipal
Architectural Style Bungalow
Structure Type Brick,Vinyl Siding
New Construction No
Schools
Elementary Schools Byron Northview
High Schools Saunders Secondary School
Others
Senior Community false
Tax ID 084150058
Ownership Freehold/None
GET MORE INFORMATION




