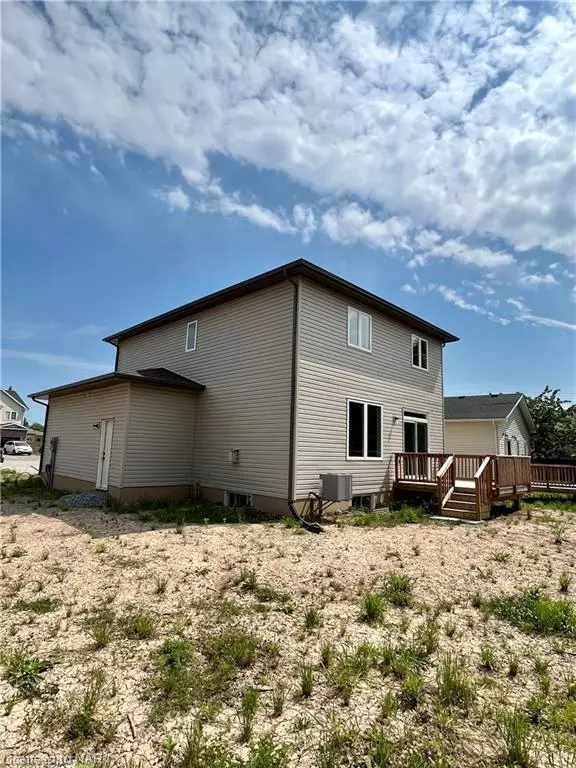3356 Willguard Court Niagara Falls, ON L2G 7N7
UPDATED:
10/12/2024 08:39 PM
Key Details
Property Type Single Family Home
Sub Type Detached
Listing Status Active
Purchase Type For Sale
Square Footage 1,700 sqft
Price per Sqft $441
MLS Listing ID 40655210
Style Two Story
Bedrooms 3
Full Baths 2
Half Baths 1
Abv Grd Liv Area 1,700
Originating Board Niagara
Year Built 2023
Annual Tax Amount $1,500
Property Description
Location
Province ON
County Niagara
Area Niagara Falls
Zoning R1
Direction OFF WILLOUGHBY BETWEEN CATTEL DR & WEINBRENNER DR (ACROSS FROM 8700 WILLOUGHBY ROAD FOR GPS)
Rooms
Basement Full, Unfinished
Kitchen 1
Interior
Interior Features Auto Garage Door Remote(s), Upgraded Insulation
Heating Forced Air, Natural Gas
Cooling Central Air
Fireplaces Number 1
Fireplaces Type Gas
Fireplace Yes
Appliance Instant Hot Water
Laundry In-Suite, Upper Level
Exterior
Garage Attached Garage, Garage Door Opener, Asphalt
Garage Spaces 2.0
Waterfront No
Roof Type Asphalt Shing
Lot Frontage 34.23
Lot Depth 114.12
Parking Type Attached Garage, Garage Door Opener, Asphalt
Garage Yes
Building
Lot Description Urban, Irregular Lot, Ample Parking, Cul-De-Sac, Near Golf Course, Highway Access, Marina, Park, Public Transit, Ravine, School Bus Route, Schools, Shopping Nearby
Faces OFF WILLOUGHBY BETWEEN CATTEL DR & WEINBRENNER DR (ACROSS FROM 8700 WILLOUGHBY ROAD FOR GPS)
Foundation Poured Concrete
Sewer Sewer (Municipal)
Water Municipal
Architectural Style Two Story
Structure Type Stone,Vinyl Siding
New Construction Yes
Others
Senior Community No
Tax ID 643850376
Ownership Freehold/None
GET MORE INFORMATION




