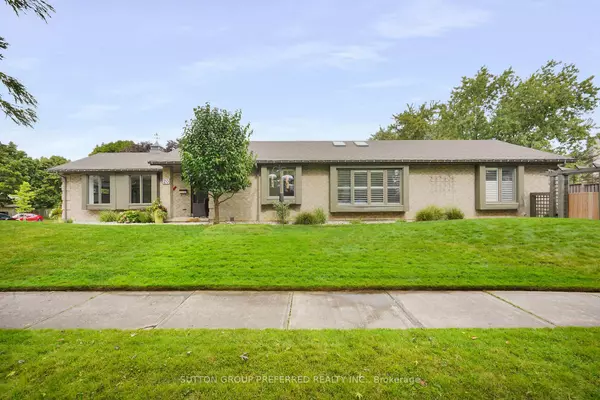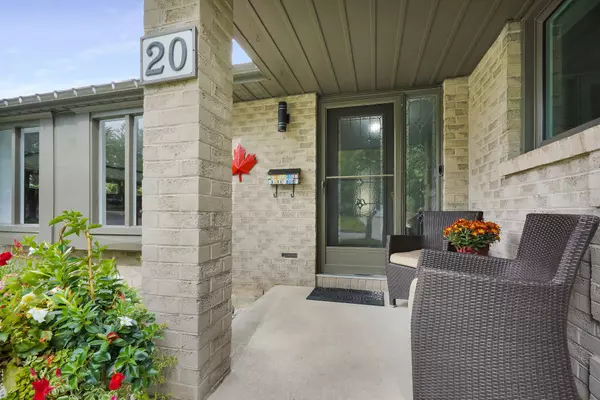20 Knights Bridge RD London, ON N6K 3S9
UPDATED:
11/13/2024 07:48 PM
Key Details
Property Type Single Family Home
Sub Type Detached
Listing Status Active
Purchase Type For Sale
Approx. Sqft 3000-3500
MLS Listing ID X9375958
Style Bungalow
Bedrooms 2
Annual Tax Amount $4,546
Tax Year 2023
Property Description
Location
Province ON
County Middlesex
Area South L
Rooms
Family Room No
Basement Full, Finished
Kitchen 1
Separate Den/Office 1
Interior
Interior Features Auto Garage Door Remote, Built-In Oven
Cooling Central Air
Fireplaces Type Living Room, Natural Gas
Fireplace Yes
Heat Source Gas
Exterior
Exterior Feature Lawn Sprinkler System, Porch, Patio
Garage Private Double
Garage Spaces 2.0
Pool None
Waterfront No
Roof Type Asphalt Shingle
Parking Type Attached
Total Parking Spaces 4
Building
Unit Features School,School Bus Route,Public Transit,Place Of Worship,Park
Foundation Concrete
Others
Security Features Carbon Monoxide Detectors,Smoke Detector
GET MORE INFORMATION




