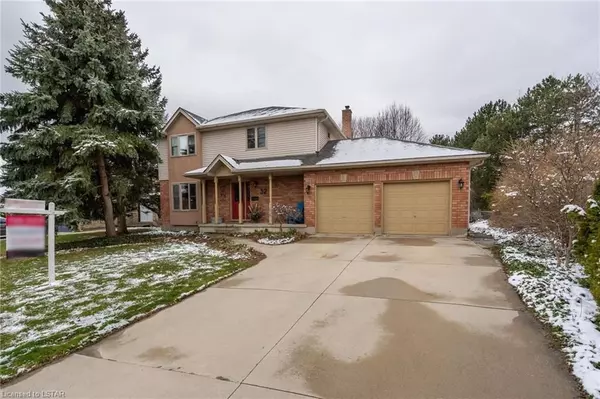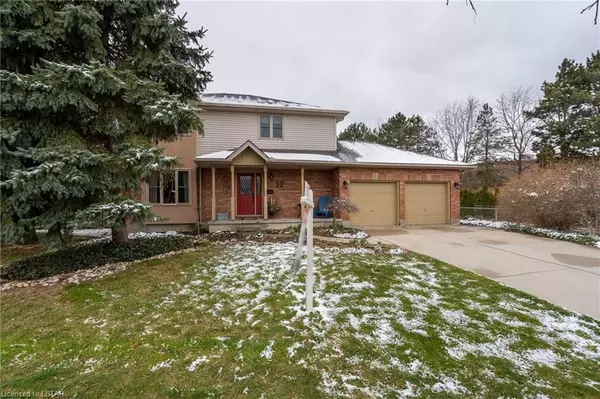32 ROBINSON LN London, ON N5X 3V3
UPDATED:
06/22/2024 09:41 AM
Key Details
Property Type Single Family Home
Sub Type Detached
Listing Status Pending
Purchase Type For Sale
Square Footage 2,692 sqft
Price per Sqft $325
Subdivision North G
MLS Listing ID X8256598
Style 2-Storey
Bedrooms 4
Annual Tax Amount $5,010
Tax Year 2023
Property Sub-Type Detached
Property Description
Location
Province ON
County Middlesex
Community North G
Area Middlesex
Zoning R1-6
Rooms
Basement Full
Kitchen 1
Separate Den/Office 1
Interior
Interior Features Suspended Ceilings, Workbench, Water Meter, Sump Pump
Cooling Central Air
Fireplaces Number 1
Fireplaces Type Heatilator
Inclusions [CARBONMONOX, DISHWASHER, DRYER, GDO, MICROWAVE, RANGEHOOD, REFRIGERATOR, SMOKEDETECTOR, STOVE, WASHER]
Exterior
Exterior Feature Canopy, Deck
Parking Features Private Double
Garage Spaces 2.0
Pool None
Community Features Public Transit
View Garden
Lot Frontage 62.18
Exposure East
Total Parking Spaces 6
Building
Lot Description Irregular Lot
Foundation Concrete
New Construction false
Others
Senior Community Yes
Security Features Carbon Monoxide Detectors
Virtual Tour https://listings.walkthrumedia.ca/sites/32-robinson-ln-london-on-n5x-3v3-8389570



