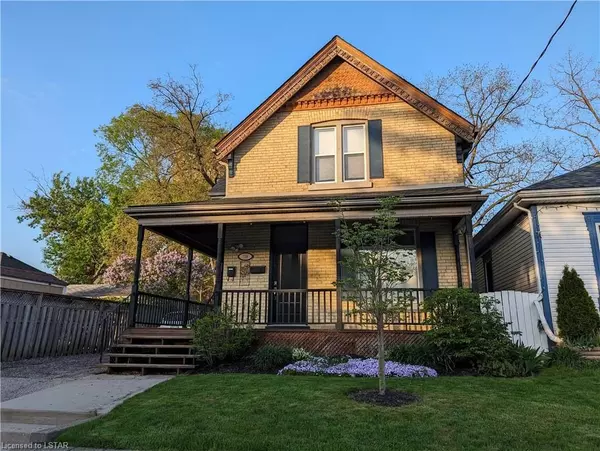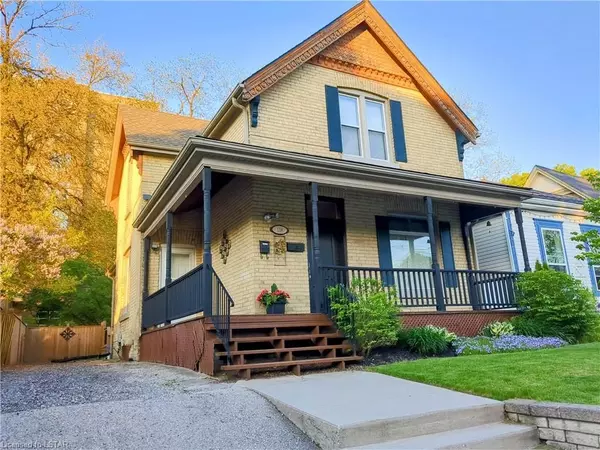158 CLARENCE ST London, ON N6B 2J6
UPDATED:
05/29/2024 05:35 AM
Key Details
Property Type Single Family Home
Sub Type Detached
Listing Status Pending
Purchase Type For Sale
Square Footage 1,406 sqft
Price per Sqft $448
Subdivision East K
MLS Listing ID X8381180
Style 2-Storey
Bedrooms 4
Annual Tax Amount $2,895
Tax Year 2024
Property Sub-Type Detached
Property Description
Location
Province ON
County Middlesex
Community East K
Area Middlesex
Zoning R10-3
Rooms
Family Room No
Basement Full
Kitchen 2
Interior
Interior Features Upgraded Insulation, On Demand Water Heater, Sump Pump
Cooling Central Air
Fireplaces Number 1
Fireplaces Type Electric
Inclusions Carbon Monoxide Detector, Dishwasher, Dryer, Refrigerator, Smoke Detector, Stove, Washer, Window Coverings
Laundry Multiple Locations
Exterior
Exterior Feature Deck, Porch, Year Round Living
Parking Features Private, Other
Pool None
Community Features Recreation/Community Centre, Public Transit
View Downtown
Roof Type Asphalt Shingle
Lot Frontage 31.54
Lot Depth 110.31
Exposure West
Total Parking Spaces 5
Building
Foundation Block, Poured Concrete
New Construction false
Others
Senior Community No
Security Features Alarm System,Carbon Monoxide Detectors,Smoke Detector



