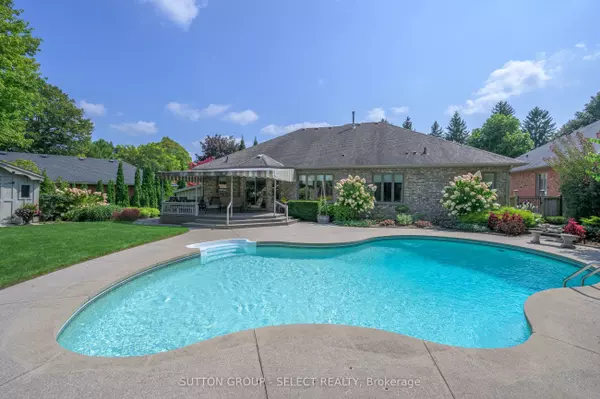6 Tetherwood CT London, ON N5X 3W3
UPDATED:
10/15/2024 02:04 PM
Key Details
Property Type Single Family Home
Sub Type Detached
Listing Status Active
Purchase Type For Sale
Approx. Sqft 2500-3000
MLS Listing ID X9356954
Style Bungalow
Bedrooms 3
Annual Tax Amount $9,188
Tax Year 2024
Property Description
Location
Province ON
County Middlesex
Area North G
Rooms
Family Room Yes
Basement Full, Finished
Kitchen 1
Separate Den/Office 1
Interior
Interior Features Sump Pump, Built-In Oven, Primary Bedroom - Main Floor, Auto Garage Door Remote, Central Vacuum, ERV/HRV, Intercom
Cooling Central Air
Fireplaces Type Natural Gas, Living Room, Family Room, Fireplace Insert
Fireplace Yes
Heat Source Gas
Exterior
Exterior Feature Awnings, Lawn Sprinkler System, Landscape Lighting, Patio, Deck, Landscaped
Garage Private Double
Garage Spaces 4.0
Pool Inground
Waterfront No
View Pool, Garden
Roof Type Shingles
Topography Sloping,Dry,Wooded/Treed
Parking Type Attached
Total Parking Spaces 6
Building
Unit Features Cul de Sac/Dead End,Fenced Yard,Hospital,River/Stream,School,Golf
Foundation Poured Concrete
Others
Security Features Alarm System,Carbon Monoxide Detectors,Smoke Detector
GET MORE INFORMATION




