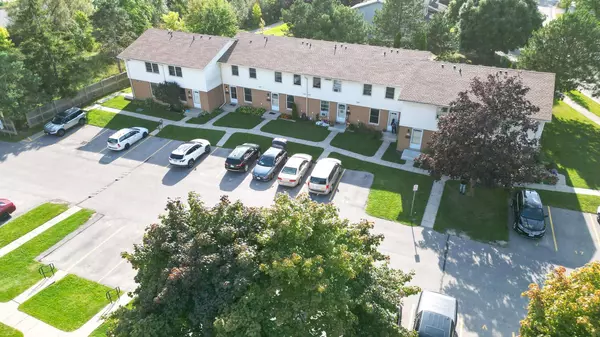51 SHOLTO DR #130 London, ON N6E 2H9
UPDATED:
11/05/2024 08:40 PM
Key Details
Property Type Condo
Sub Type Condo Townhouse
Listing Status Active
Purchase Type For Sale
Approx. Sqft 1200-1399
MLS Listing ID X9346461
Style 2-Storey
Bedrooms 3
HOA Fees $263
Annual Tax Amount $1,636
Tax Year 2024
Property Description
Location
Province ON
County Middlesex
Area South X
Rooms
Family Room No
Basement Full, Finished
Kitchen 1
Interior
Interior Features Water Heater
Cooling None
Fireplace No
Heat Source Electric
Exterior
Exterior Feature Privacy, Year Round Living
Garage Other
Garage Spaces 2.0
Waterfront No
Roof Type Shingles,Asphalt Shingle
Topography Dry,Flat,Open Space,Level
Parking Type Surface
Total Parking Spaces 2
Building
Lot Description Irregular Lot
Story LEVEL 1
Unit Features Hospital,Fenced Yard
Foundation Concrete
Locker None
New Construction false
Others
Security Features Carbon Monoxide Detectors,Smoke Detector
Pets Description Restricted
GET MORE INFORMATION




