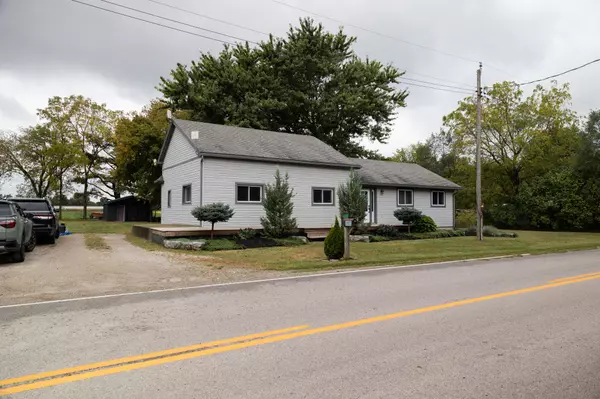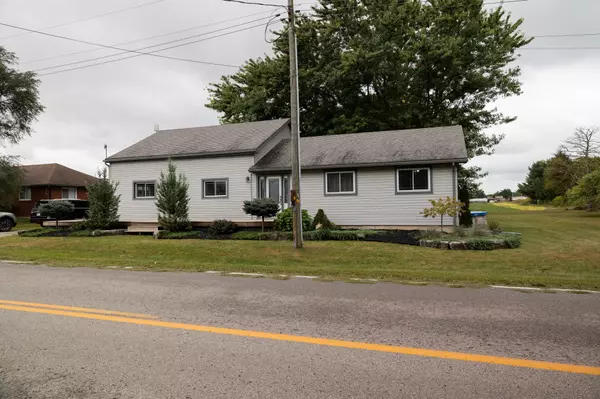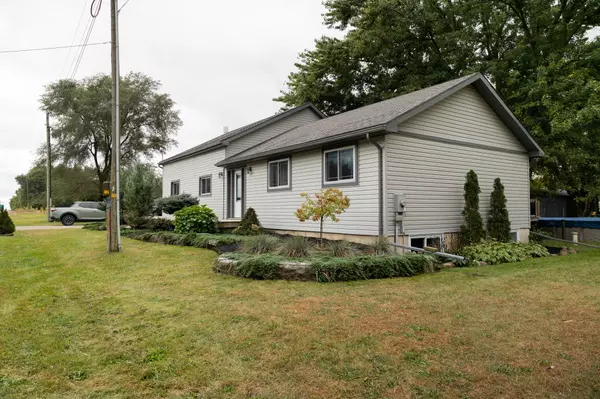See all 22 photos
$749,900
Est. payment /mo
3 BD
1 BA
0.5 Acres Lot
Active
4597 KELVIN RD Norfolk, ON N0E 1R0
REQUEST A TOUR If you would like to see this home without being there in person, select the "Virtual Tour" option and your advisor will contact you to discuss available opportunities.
In-PersonVirtual Tour
UPDATED:
11/04/2024 02:27 PM
Key Details
Property Type Single Family Home
Sub Type Rural Residential
Listing Status Active
Purchase Type For Sale
Approx. Sqft 1100-1500
MLS Listing ID X9366957
Style Bungalow
Bedrooms 3
Annual Tax Amount $3,000
Tax Year 2024
Lot Size 0.500 Acres
Property Description
Lovingly cared for 3+1 bedroom bungalow with a 22 x 18 detached garage, on a 0.7 acre countryside lot just west of Scotland. Boasting a spacious and inviting floorplan, complete with a lovely cooks kitchen, formal dining room and huge living room with cathedral ceiling. Loads of windows allowing plenty of natural light, 3 main floor bedrooms and a sprawling rear yard with a 26 x 14 back deck that leads to an above ground swimming pool. Plenty of space for the kids or dog to run and play. The fully finished basement is complete with a spacious rec room, bedroom and office/workout room. There is also a utility room/storage room down there. Don't be fooled from the road, this home is larger than it appears and is spotlessly clean, recently updated and shows well with nothing to do but move in and enjoy. Located on a nice and quiet rural road with gorgeous farmland behind. Minutes to Hwy 403 access so commuting is a breeze. Hurry and book your private viewing today and see why life is better in the countryside!
Location
Province ON
County Norfolk
Community Kelvin
Area Norfolk
Region Kelvin
City Region Kelvin
Rooms
Family Room Yes
Basement Full, Finished
Kitchen 1
Separate Den/Office 1
Interior
Interior Features Other
Cooling Central Air
Fireplaces Type Electric, Rec Room, Other
Fireplace Yes
Heat Source Gas
Exterior
Parking Features Private Double
Garage Spaces 4.0
Pool Above Ground
Waterfront Description None
Roof Type Asphalt Shingle
Lot Depth 198.0
Total Parking Spaces 5
Building
Unit Features School Bus Route
Foundation Poured Concrete
Listed by RE/MAX TWIN CITY REALTY INC.



