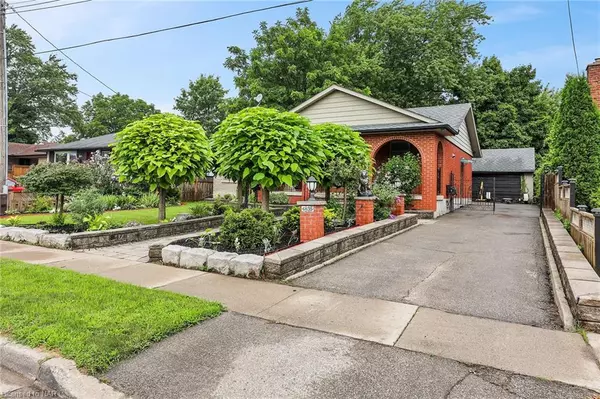6835 Wills Street Niagara Falls, ON L2J 1Y6
UPDATED:
10/12/2024 08:28 PM
Key Details
Property Type Single Family Home
Sub Type Detached
Listing Status Active
Purchase Type For Sale
Square Footage 1,120 sqft
Price per Sqft $642
MLS Listing ID 40638712
Style Bungalow
Bedrooms 4
Full Baths 2
Abv Grd Liv Area 1,950
Originating Board Niagara
Year Built 1957
Annual Tax Amount $3,774
Property Description
bungalow that blends classic appeal with modern comfort. Situated in the sought-after Stamford
neighborhood. This meticulously landscaped gem on a 56 x 163 ft lot features unique landscaping with
mature trees, lush greenery, and a welcoming covered veranda. The wrap-around asphalt driveway,
accommodating 6+ cars, leads to a solid 2.5-car detached garage with reinforced beams and a loft, making it
a mechanic’s or car enthusiast’s dream for storage or a workshop. Inside, the main level offers a spacious
living room with original hardwood floors, a cozy kitchen accessible through sliding glass doors or the front
door, and three well-appointed bedrooms alongside a modern 4-piece bathroom. The lower level, with a
separate exterior entrance, includes a full kitchen, 4-piece bathroom, mechanical room, cold storage, laundry
facilities, and an updated fireplace, making it perfect for an in-law suite, rental unit, or extra living space for
guests and family. The serene backyard features a covered sitting area with a wood-burning fireplace, ideal
for gatherings and relaxation. Conveniently close to parks, schools, restaurants, grocery stores, banks, and
Fireman’s Park, this property offers a unique blend of timeless appeal and contemporary amenities. Whether
you're a family seeking a comfortable home or an investor looking for rental potential, 6835 Wills Street
provides the perfect balance of charm, modern convenience, and distinctive landscaping. Contact us today to
explore this exceptional property in Niagara Falls.
Location
Province ON
County Niagara
Area Niagara Falls
Zoning R1C
Direction Dorchester Road to Wills Street
Rooms
Basement Separate Entrance, Full, Partially Finished
Kitchen 2
Interior
Interior Features In-Law Floorplan
Heating Forced Air
Cooling Central Air
Fireplaces Number 1
Fireplaces Type Wood Burning Stove
Fireplace Yes
Appliance Water Heater, Dishwasher, Gas Stove, Refrigerator
Laundry In Basement
Exterior
Exterior Feature Landscaped
Garage Detached Garage, Asphalt
Garage Spaces 2.0
Waterfront No
Roof Type Asphalt Shing
Porch Patio
Lot Frontage 56.0
Lot Depth 163.0
Parking Type Detached Garage, Asphalt
Garage Yes
Building
Lot Description Urban, Paved, Ample Parking, Highway Access, Major Highway, Place of Worship, Playground Nearby, Public Transit, School Bus Route, Schools, Shopping Nearby
Faces Dorchester Road to Wills Street
Foundation Concrete Block
Sewer Sewer (Municipal)
Water Municipal-Metered
Architectural Style Bungalow
New Construction No
Schools
Elementary Schools Mary Ward Catholic, Prince Philip Public
High Schools An Myer, St. Paul
Others
Senior Community No
Tax ID 642820086
Ownership Freehold/None
GET MORE INFORMATION




