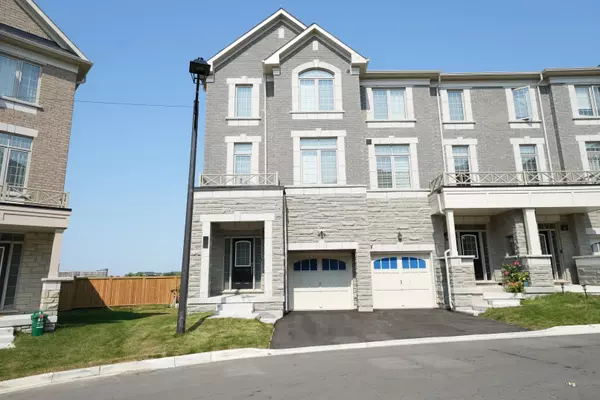See all 33 photos
$1,319,000
Est. payment /mo
4 BD
Active
36 Andress WAY Markham, ON L3S 0E9
UPDATED:
08/02/2024 06:14 PM
Key Details
Property Type Townhouse
Sub Type Att/Row/Townhouse
Listing Status Active
Purchase Type For Sale
Approx. Sqft 2500-3000
MLS Listing ID N9235425
Style 3-Storey
Bedrooms 4
Tax Year 2024
Property Description
Welcome to this beautiful, brand new end unit townhouse by fair Tree. This home has 2,600 Sq Ft of finished area W/ 4 Br & 4 Wash. Backs On To Ravine Lot, "Overlooking Pond" luxurious finishes , open-concept layout W/ 9 Ft ceiling & upgraded tiles & hardwood floors. Wainscotting On 2nd & 1st Flr. Custom built kitchen with Caesarstone kitchen countertops, Large centre island, designer backsplash, S/S appliances & U/Gas Line. Servery room with butler's Pantry With Sink, Open concept living/ dining Rm w/ electric fireplace art style wall. Master Bedroom with walk-in closet & 5Pc ensuite W/ frameless glass shower. Brm & Full Wrm W/ F/glass shower On 1st floor. Freshly painted. Large windows. ** Rough-in for basement washroom. Close to Golf course, Schools, Parks, All major Banks, Costco, Walmart/Canadian Tire/Home Depot. Supper Market. Top-Ranking School Middlefield Collegiate Institute. **Don't Miss It!!
Location
Province ON
County York
Area Cedarwood
Rooms
Family Room Yes
Basement Full
Kitchen 1
Interior
Interior Features Ventilation System
Cooling Central Air
Fireplace Yes
Heat Source Gas
Exterior
Garage Private
Garage Spaces 1.0
Pool None
Waterfront No
View Pond, Trees/Woods, Park/Greenbelt
Roof Type Asphalt Shingle
Parking Type Built-In
Total Parking Spaces 2
Building
Foundation Concrete
Listed by HOMELIFE NEW WORLD REALTY INC.
GET MORE INFORMATION




