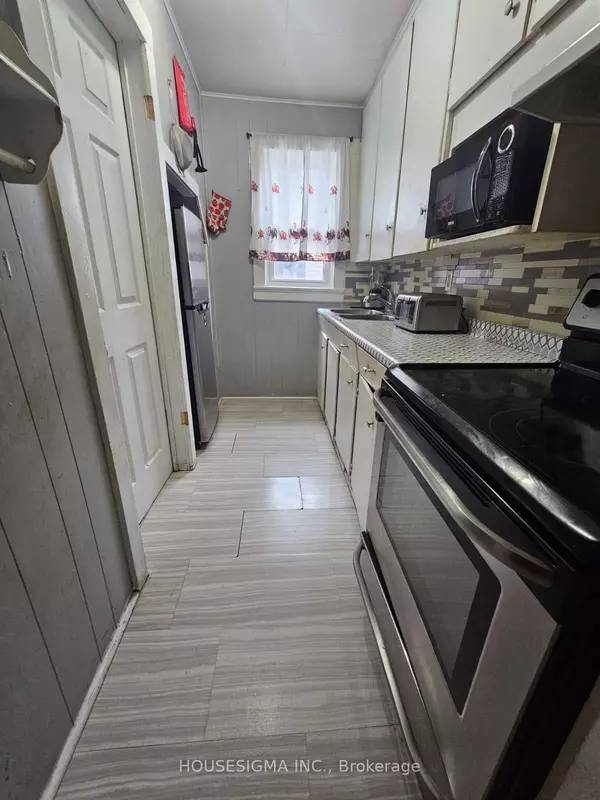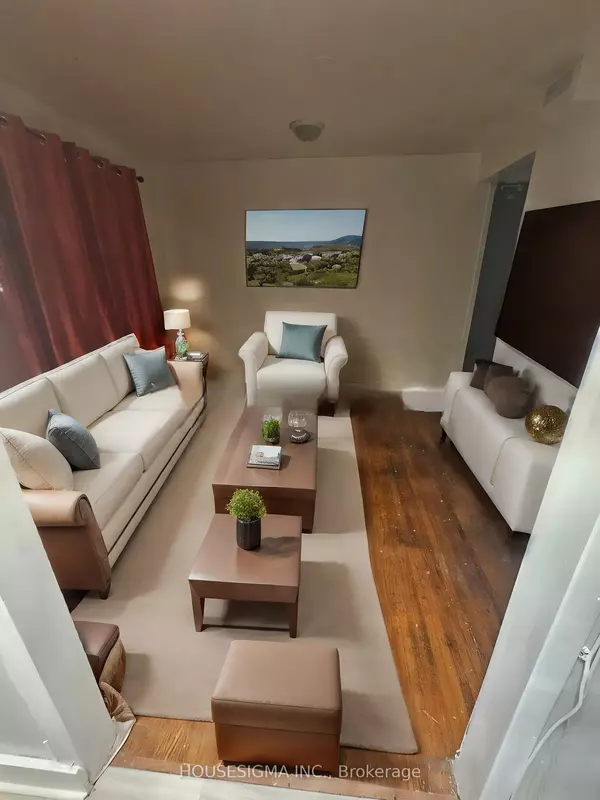See all 13 photos
$399,000
Est. payment /mo
4 BD
3 BA
0.5 Acres Lot
Active
465 Main ST W Niagara Falls, ON L3K 3W2
UPDATED:
08/01/2024 12:34 AM
Key Details
Property Type Single Family Home
Sub Type Detached
Listing Status Active
Purchase Type For Sale
Approx. Sqft 1100-1500
MLS Listing ID X9234418
Style 2-Storey
Bedrooms 4
Annual Tax Amount $2,076
Tax Year 2023
Lot Size 0.500 Acres
Property Description
Welcome to this charming 2-story detached home, ideally situated on Main Street in the heart of Port Colborne's bustling business district. This versatile property, zoned for both commercial and residential use, offers endless possibilities. Featuring 4 bedrooms, 2 full baths, and 1 half bath, this spacious home is perfect for big families or investors looking to generate rental income. The property boasts a new roof and two recently renovated bathrooms. Additionally, it has central AC, gas heating, and a tankless water heater, ensuring year-round comfort and energy efficiency. The deep 167-foot lot provides ample parking with space for up to 10 cars, making it convenient for both residents and potential customers. The 50-foot wide lot on prime Main Street is excellent for appreciation. Surrounded by popular local businesses, including a diner, Tim Hortons, and pizza restaurants, you are within walking distance to amenities, restaurants, community, and nightlife. With many businesses fronting on the same street, there is a high possibility of running a commercial business on this property. Don't miss out on this prime location with endless potential!
Location
Province ON
County Niagara
Rooms
Family Room Yes
Basement Crawl Space, None
Kitchen 1
Interior
Interior Features Other
Cooling Central Air
Fireplace No
Heat Source Gas
Exterior
Garage Circular Drive, Lane
Garage Spaces 10.0
Pool None
Waterfront No
Roof Type Other
Parking Type None
Total Parking Spaces 10
Building
Unit Features Clear View,Hospital,Park,Part Cleared,Place Of Worship,Ravine
Foundation Other
Listed by HOUSESIGMA INC.
GET MORE INFORMATION




