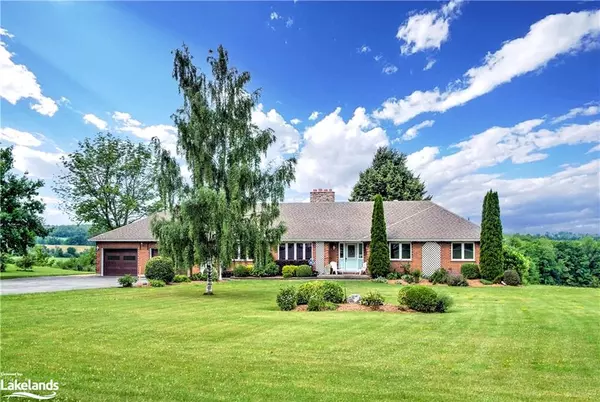317546 3rd Line Meaford, ON N4L 1W7
UPDATED:
10/31/2024 02:00 PM
Key Details
Property Type Single Family Home
Sub Type Detached
Listing Status Active
Purchase Type For Sale
Square Footage 2,824 sqft
Price per Sqft $442
MLS Listing ID 40618844
Style Bungalow
Bedrooms 4
Full Baths 2
Half Baths 2
Abv Grd Liv Area 4,493
Originating Board The Lakelands
Year Built 1991
Annual Tax Amount $7,974
Property Description
Location
Province ON
County Grey
Area Meaford
Zoning RR-211-A
Direction From highway 26, turn onto 3rd line, to sign on the right.
Rooms
Basement Walk-Out Access, Full, Partially Finished, Sump Pump
Kitchen 1
Interior
Interior Features High Speed Internet, Air Exchanger, Built-In Appliances, Sewage Pump
Heating Fireplace-Wood, Geothermal
Cooling Other
Fireplaces Number 3
Fireplaces Type Electric, Wood Burning Stove
Fireplace Yes
Window Features Window Coverings
Appliance Range, Oven, Water Heater Owned, Water Softener, Dishwasher, Dryer, Hot Water Tank Owned, Refrigerator, Stove, Washer
Laundry Laundry Room, Main Level
Exterior
Exterior Feature Awning(s), Privacy
Garage Attached Garage, Garage Door Opener, Asphalt
Garage Spaces 2.0
Utilities Available Cell Service, Electricity Connected, Phone Connected
Waterfront No
View Y/N true
View Bay, Pasture, Trees/Woods
Roof Type Asphalt Shing
Porch Deck
Lot Frontage 175.0
Parking Type Attached Garage, Garage Door Opener, Asphalt
Garage Yes
Building
Lot Description Rural, Rectangular, Landscaped, School Bus Route, Shopping Nearby, View from Escarpment
Faces From highway 26, turn onto 3rd line, to sign on the right.
Foundation Poured Concrete
Sewer Septic Tank
Water Drilled Well
Architectural Style Bungalow
Structure Type Brick Veneer
New Construction No
Schools
Elementary Schools Georgian Bay Community School
High Schools Georgian Bay Community School
Others
Senior Community No
Tax ID 371200145
Ownership Freehold/None
GET MORE INFORMATION




