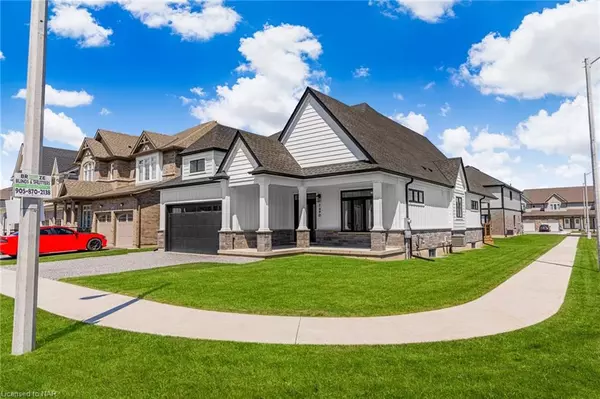7490 Sherrilee Crescent Niagara Falls, ON L2H 2Y6
UPDATED:
10/27/2024 08:02 PM
Key Details
Property Type Single Family Home
Sub Type Single Family Residence
Listing Status Active
Purchase Type For Sale
Square Footage 1,500 sqft
Price per Sqft $799
MLS Listing ID 40616880
Style Bungalow
Bedrooms 4
Full Baths 3
Abv Grd Liv Area 2,500
Originating Board Niagara
Property Description
Location
Province ON
County Niagara
Area Niagara Falls
Zoning R3
Direction McLEOD RD TURN RIGHT ON MATTEO DR TURN RIGHT ON SHERRILEE CRESCENT
Rooms
Basement Full, Finished
Kitchen 2
Interior
Interior Features Air Exchanger, Auto Garage Door Remote(s), Central Vacuum Roughed-in
Heating Forced Air, Natural Gas
Cooling Central Air
Fireplace No
Window Features Skylight(s)
Appliance Range Hood
Exterior
Garage Attached Garage, Garage Door Opener
Garage Spaces 2.0
Waterfront No
Roof Type Asphalt Shing
Lot Frontage 49.25
Lot Depth 105.23
Parking Type Attached Garage, Garage Door Opener
Garage Yes
Building
Lot Description Urban, None
Faces McLEOD RD TURN RIGHT ON MATTEO DR TURN RIGHT ON SHERRILEE CRESCENT
Foundation Poured Concrete
Sewer Sewer (Municipal)
Water Municipal-Metered
Architectural Style Bungalow
Structure Type Stone,Vinyl Siding
New Construction No
Others
Senior Community false
Tax ID 642631634
Ownership Freehold/None
GET MORE INFORMATION




