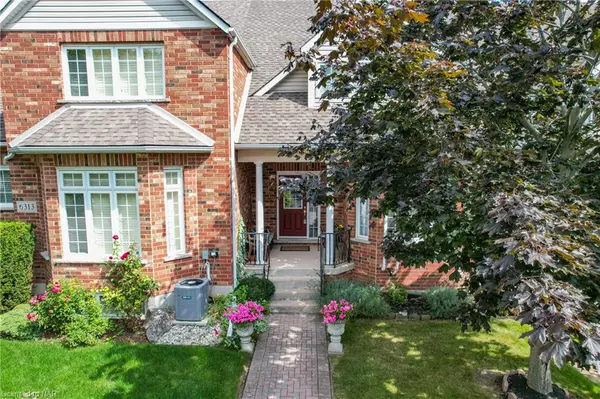6309 Pinestone Road Niagara Falls, ON L2J 4L1
UPDATED:
11/05/2024 02:51 PM
Key Details
Property Type Townhouse
Sub Type Row/Townhouse
Listing Status Active
Purchase Type For Sale
Square Footage 1,930 sqft
Price per Sqft $377
MLS Listing ID 40599345
Style Two Story
Bedrooms 2
Full Baths 2
Half Baths 2
Abv Grd Liv Area 2,630
Originating Board Niagara
Year Built 2004
Annual Tax Amount $6,856
Property Description
Location
Province ON
County Niagara
Area Niagara Falls
Zoning R3
Direction Mountain Rd to St.Paul (turn north) to Pinestone Rd.
Rooms
Basement Walk-Out Access, Full, Finished
Kitchen 1
Interior
Interior Features Central Vacuum, Auto Garage Door Remote(s)
Heating Forced Air, Natural Gas
Cooling Central Air
Fireplaces Number 2
Fireplaces Type Family Room, Living Room, Gas
Fireplace Yes
Window Features Window Coverings
Appliance Dishwasher, Dryer, Freezer, Refrigerator, Stove, Washer
Laundry Main Level
Exterior
Exterior Feature Balcony, Privacy
Garage Detached Garage, Garage Door Opener, Asphalt
Garage Spaces 2.0
Waterfront No
Roof Type Asphalt Shing
Porch Patio
Lot Frontage 23.94
Lot Depth 119.71
Parking Type Detached Garage, Garage Door Opener, Asphalt
Garage Yes
Building
Lot Description Urban, Rectangular, Park, Quiet Area, Shopping Nearby
Faces Mountain Rd to St.Paul (turn north) to Pinestone Rd.
Foundation Poured Concrete
Sewer Sanitary
Water Municipal
Architectural Style Two Story
Structure Type Brick,Vinyl Siding
New Construction No
Others
Senior Community false
Tax ID 642680357
Ownership Freehold/None
GET MORE INFORMATION




