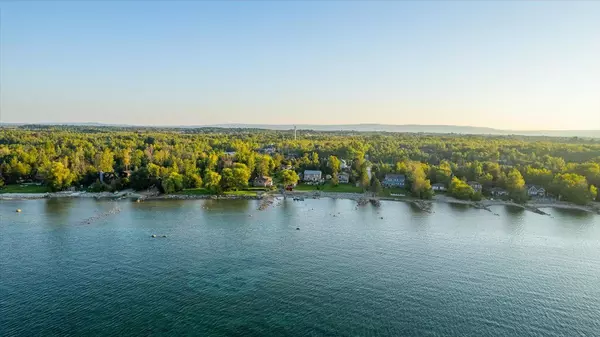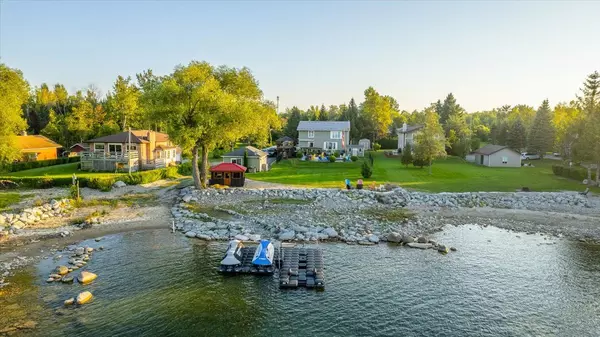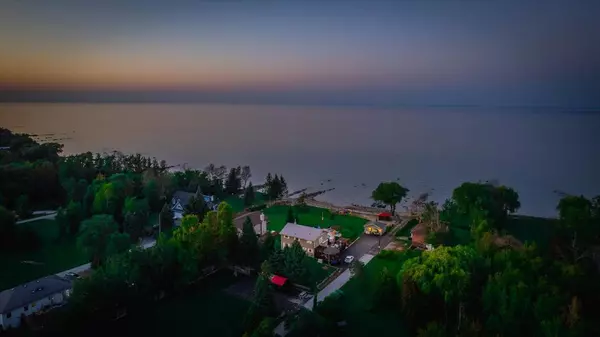19 C LN Collingwood, ON L9Y 0X2

UPDATED:
06/06/2024 03:43 AM
Key Details
Property Type Single Family Home
Sub Type Detached
Listing Status Active
Purchase Type For Sale
Approx. Sqft 2000-2500
MLS Listing ID S8409280
Style 2-Storey
Bedrooms 4
Annual Tax Amount $7,539
Tax Year 2023
Lot Size 0.500 Acres
Property Description
Location
Province ON
County Simcoe
Community Collingwood
Area Simcoe
Region Collingwood
City Region Collingwood
Rooms
Family Room Yes
Basement Crawl Space
Kitchen 2
Interior
Interior Features Generator - Full, In-Law Capability, In-Law Suite, On Demand Water Heater, Propane Tank, Water Heater Owned, Upgraded Insulation, Storage, Auto Garage Door Remote, Guest Accommodations
Cooling Wall Unit(s)
Fireplaces Type Propane, Living Room
Fireplace Yes
Heat Source Propane
Exterior
Exterior Feature Awnings, Deck, Hot Tub, Landscaped, Recreational Area, Year Round Living, Seasonal Living, Porch, Privacy, Fishing
Parking Features Private Double
Garage Spaces 10.0
Pool Inground
View Bay, Beach, Panoramic, Water
Roof Type Metal
Total Parking Spaces 11
Building
Unit Features Beach,Cul de Sac/Dead End,Lake Access,Lake/Pond,Waterfront
Foundation Poured Concrete
Others
Security Features Monitored
GET MORE INFORMATION




