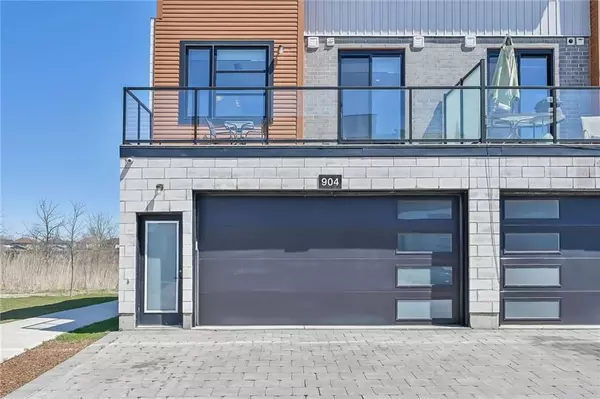See all 35 photos
$679,900
Est. payment /mo
4 BD
Active
904 West Village SQ London, ON N6H 0J7
UPDATED:
08/26/2024 07:55 PM
Key Details
Property Type Condo
Sub Type Common Element Condo
Listing Status Active
Purchase Type For Sale
Approx. Sqft 1800-1999
MLS Listing ID X8277298
Style 3-Storey
Bedrooms 4
HOA Fees $100
Annual Tax Amount $4,339
Tax Year 2023
Property Description
Spectacular & modern 6 year new 4 bedroom, 3.5 bath 3 storey end unit townhome with basement & double car garage located in Hyde Park community. Bright & spacious layout with plenty of windows provides ample natural light all through the unit. Over 1900 sq. ft. with 9 ceilings on main floor & second level. Main floor includes good sized 4th bedroom with walk-in closet & 4pc bath with ensuite privileges. Open & airy second level with laminate flooring throughout features kitchen with thermofoil cabinets, quartz counter tops, glass backsplash, breakfast island, stainless steel appliances, walk-in pantry & sliding door to oversized glass balcony with expoxy flooring, as well as a large dinette perfect for entertaining & oversized family room with sliding door to second glass balcony also with expoxy flooring. Third level offers generous sized primary bedroom with 4pc ensuite bath & 2nd & 3rd bedrooms all with upgraded carpeting plus convenient bedroom level laundry. Custom upgraded window shades throughout. Great opportunity for first-time home buyers, young families or investors. Close to Western University, University Hospital & all amenities. Road Fee included in maintenance costs.
Location
Province ON
County Middlesex
Rooms
Family Room Yes
Basement Full, Unfinished
Kitchen 1
Interior
Interior Features Sump Pump, Auto Garage Door Remote
Cooling Central Air
Fireplace No
Heat Source Gas
Exterior
Garage Private
Garage Spaces 2.0
Waterfront No
Roof Type Asphalt Shingle
Parking Type Attached
Total Parking Spaces 4
Building
Story 1
Unit Features Hospital,Place Of Worship,Public Transit,Rec./Commun.Centre,School
Foundation Poured Concrete
Locker None
Others
Pets Description Restricted
Listed by RE/MAX ESCARPMENT REALTY INC.
GET MORE INFORMATION




