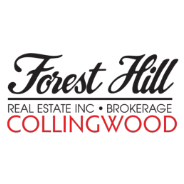See all 36 photos
$849,888
Est. payment /mo
4 Beds
3 Baths
Open Sun 2PM-4PM
955 Renaissance DR Oshawa, ON L1J 8E9
REQUEST A TOUR If you would like to see this home without being there in person, select the "Virtual Tour" option and your agent will contact you to discuss available opportunities.
In-PersonVirtual Tour

Open House
Sun Sep 21, 2:00pm - 4:00pm
UPDATED:
Key Details
Property Type Single Family Home
Sub Type Detached
Listing Status Active
Purchase Type For Sale
Approx. Sqft 1500-2000
Subdivision Lakeview
MLS Listing ID E12401914
Style 2-Storey
Bedrooms 4
Annual Tax Amount $5,290
Tax Year 2025
Property Sub-Type Detached
Property Description
Beautifully renovated detached home in Lakeview with upgrades inside and out! Bright, open main floor features a modern kitchen with quartz countertops, stainless steel appliances, and a cozy living/dining area with walk-out to deck and landscaped backyard oasis.Recent updates include most windows, doors and garage doors (2021), 200 AMP electrical service with 100 AMP garage panel and EV charger, plus new front and backyard interlocking (2024). Enjoy the brand-new Bullfrog hot tub (2024), under warranty for 5 years, perfect for year-round relaxation.Front and backyards were professionally landscaped less than a year ago, creating curb appeal and a private retreat ideal for entertaining or quiet evenings at home.Located just minutes from Lake Ontario, scenic waterfront trails, shopping, schools, transit, and Hwy 401. Nothing left to do but move in and enjoy this stunning home!
Location
Province ON
County Durham
Community Lakeview
Area Durham
Rooms
Basement Full, Finished
Kitchen 1
Interior
Interior Features Water Meter, Storage
Cooling Central Air
Inclusions Fridge, Stove, Dishwasher, Washer, Dryer & Elf's, pergola and Hot tub
Exterior
Exterior Feature Hot Tub, Landscaped, Paved Yard, Deck
Parking Features Attached
Garage Spaces 2.0
Pool None
Roof Type Asphalt Shingle
Total Parking Spaces 4
Building
Foundation Poured Concrete
Lited by SEARCH REALTY
GET MORE INFORMATION




